VT Connecticut River Valley VT
Popular Searches |
|
| VT Connecticut River Valley Vermont Homes Special Searches |
| | VT Connecticut River Valley VT Homes For Sale By Subdivision
|
|
| VT Connecticut River Valley VT Other Property Listings For Sale |
|
|
Under Contract
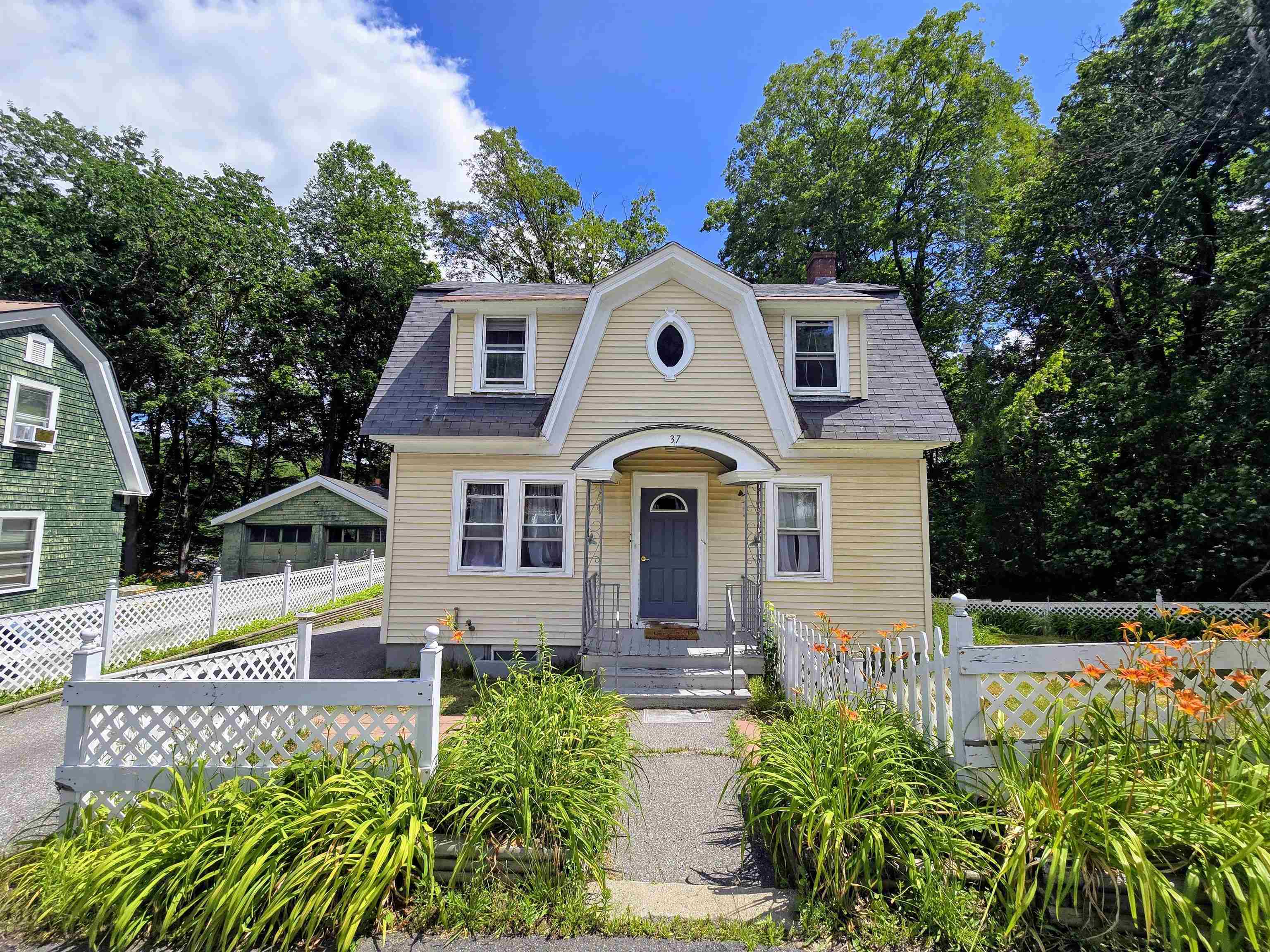
|
|
$194,500 | $206 per sq.ft.
37 Coolidge Road
2 Beds | 1 Baths | Total Sq. Ft. 942 | Acres: 0.13
Back on Market and now listed BELOW appraised value! Charming Dutch Colonial just moments from the hospital! This adorable 2-bedroom, 1-bath home is perfect for first-time buyers or those looking to downsize. Located on a quiet side street, you'll enjoy the peaceful setting with the convenience of nearby amenities. The main level offers a cozy living room and a combined kitchen/dining area, while both bedrooms and the full bath are tucked upstairs. A heated back porch lets you enjoy the outdoors year-round--ideal for morning coffee, a reading nook, or extra flex space. A one-car garage adds convenience and additional storage, and furnishings are negotiable, making your move even easier. Low-maintenance and move-in ready, this home is a must-see! See
MLS Property & Listing Details & 26 images.
|
|
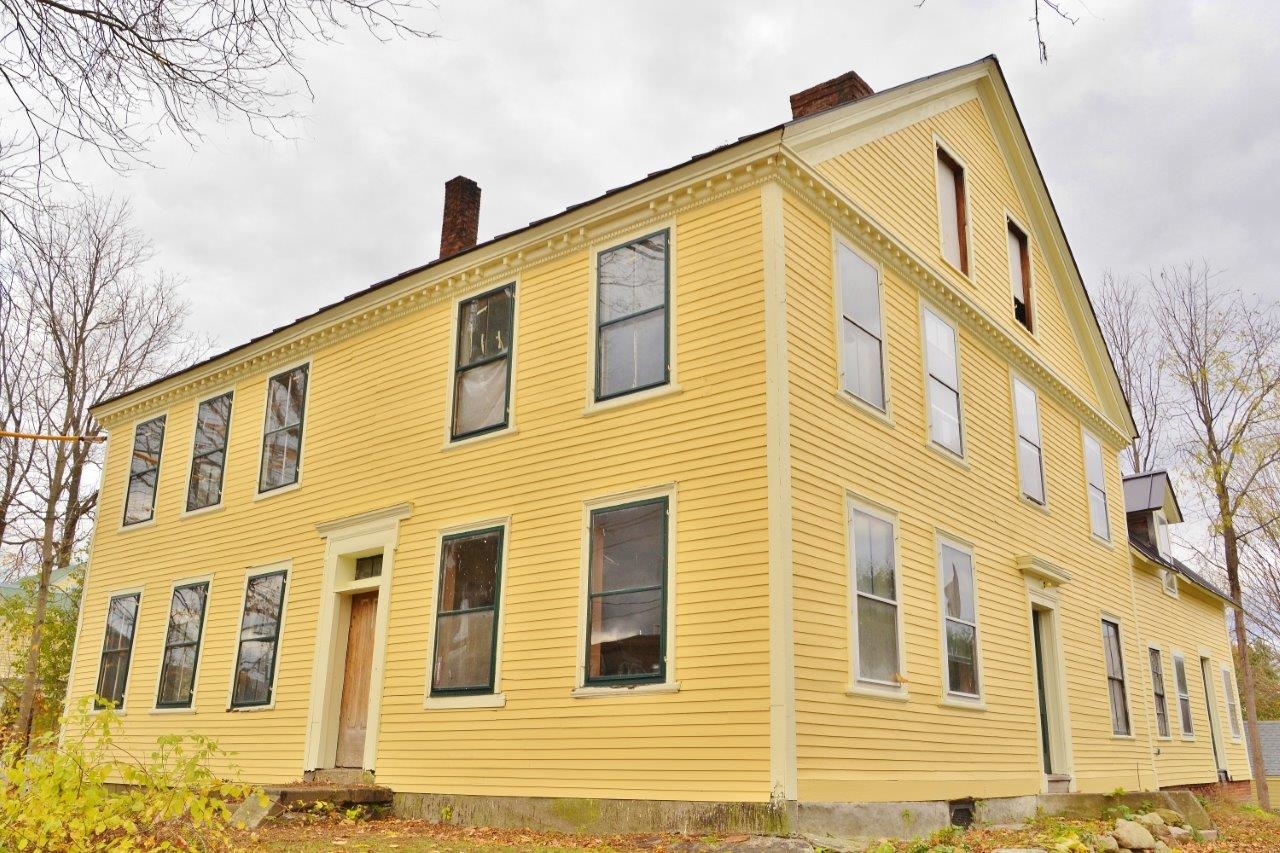
|
|
$195,000 | $49 per sq.ft.
70-74 State Street
5 Beds | 4 Baths | Total Sq. Ft. 4011 | Acres: 0.34
The Stephen Jacob House is an extremely important historic residence in a town known for its historic architecture. Built in 1784 in the Georgian/Federal style, the residence was sited on the rise of State Street from the Village of Windsor. It's commanding presence was embellished with cornice dentil detailing and possibly a Palladian window. Having been used for many purposes over the years, the house was purchased by Historic Windsor, Inc. in 2008. Recognizing its historic significance along with much original fabric intact, Historic Windsor, Inc. engaged in a massive cleanup, extensive documentation and a complete paint job with some sections reroofed with standing seam. The residence is now ready for the next phase of its life as a single family residence, up to 4 residential apartments, owner occupied business or a cultural center. All of the necessary as built architectural plans, documentation of existing materials and fabric and proposed Feasibility Plans are available. The project will require all new systems and rehab working with the extensive original fabric including interior shutters, period flooring and window and door detailing. Many original doors. The residences rich history with Stephen Jacob and its architectural significance will regain its prominence in Historic Windsor upon completion. See
MLS Property & Listing Details & 4 images.
|
|
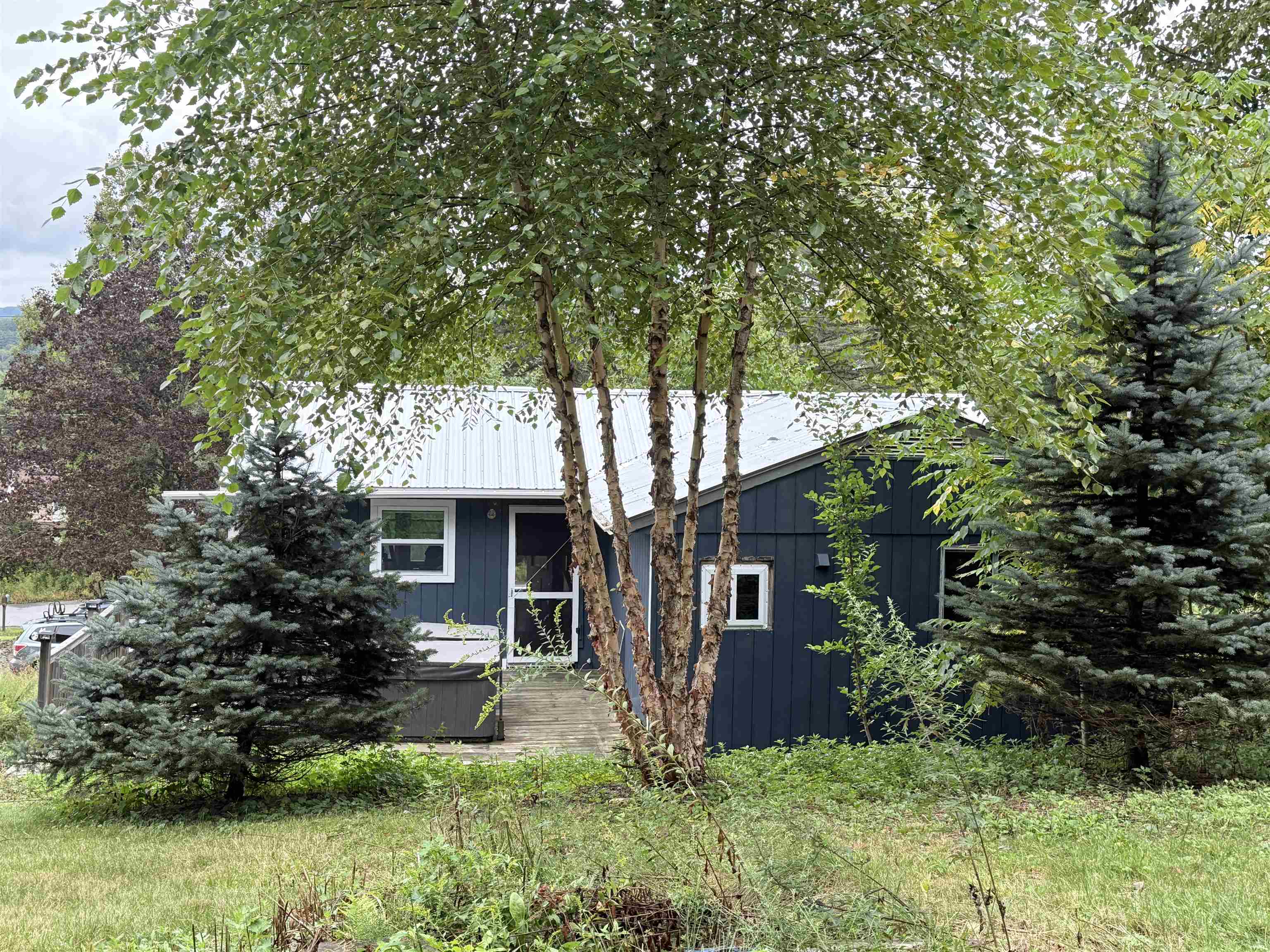
|
|
$199,000 | $281 per sq.ft.
221 A Southridge Street
1 Beds | 1 Baths | Total Sq. Ft. 708 | Acres: 0.58
This sweet little bungalow is a true work in progress -- and it's almost ready to welcome its next owner! Whether you're searching for your very first home, looking to downsize, or dreaming of a Vermont retreat, this property is full of charm and possibility. Thoughtful updates are well underway, including a new roof, electrical, plumbing, heating, insulation, windows, flooring, and sheetrock, so you can simply settle in and start enjoying the space. Tucked away in a lovely setting, it's the perfect spot to relax and take in all that Vermont has to offer. Interior photos coming soon! See
MLS Property & Listing Details & 18 images.
|
|
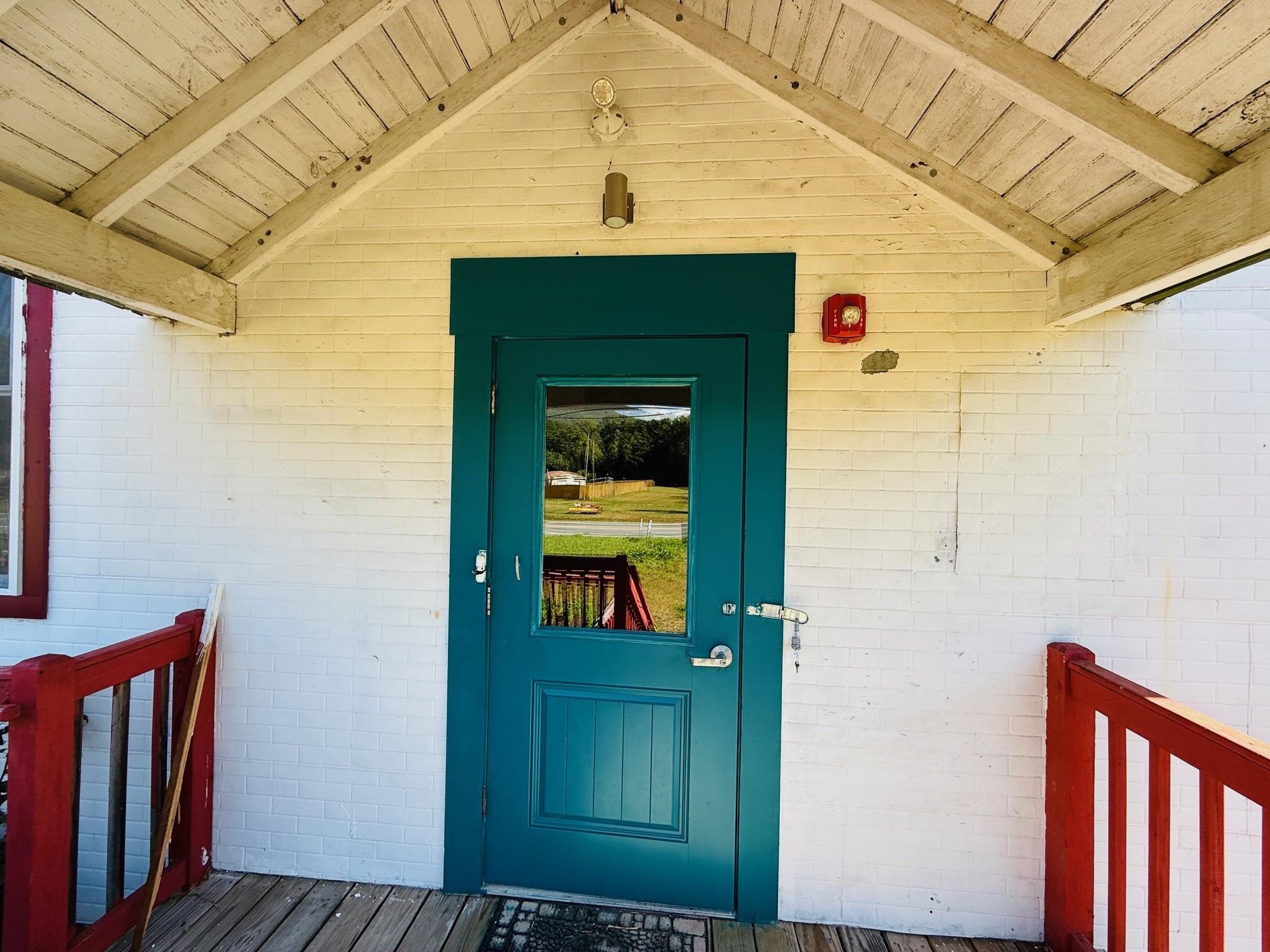
|
|
$199,900 | $89 per sq.ft.
Price Change! reduced by $75,100 down 38% on September 19th 2025
5755 US Route 5
2 Beds | 1 Baths | Total Sq. Ft. 2250 | Acres: 0.6
New improved price for a Buyer $199,999 Ideal for conversion into a spacious single-family home or potentially a duplex.Open floor plan with soaring ceilings and wood flooring throughout. The structure includes a full bathroom, a partial kitchen, and the framework for two bedrooms-- New hot air heating oil system install fall 2024 The building was officially approved for residential use in 2023. Recent upgrades enhance the property's appeal, including a new hot-air oil furnace, full foam insulation, new windows and doors (2018), a new electrical system (2018), and a handicap-accessible ramp to the front entrance. The full, walk-out concrete basement features high ceilings, multiple entry points(including a secondary "dog house" access), and offers excellent additional space for storage or further development. Septic system includes a 1,500-gallon tank and a pump chamber (installed in 2018), connected to a shared septic field rated for 700 gallons/day. The property provides ample parking for at least four vehicles and has been approved by the Vermont State fire marshal for up to 60 people. With flexible zoning, ample space, and key infrastructure already in place, this unique building presents a rare opportunity for creative redevelopment. Conversion to a duplex may be possible with appropriate permitting. Agent has ownership interest. See
MLS Property & Listing Details & 45 images.
|
|
Under Contract

|
|
$199,900 | $111 per sq.ft.
Price Change! reduced by $29,100 down 15% on August 5th 2025
35 Family Circle
3 Beds | 2 Baths | Total Sq. Ft. 1800 | Acres: 0
Brand New 3-Bedroom, 2-Bath Double-Wide Home in Hartland, VT - Move-In Ready! Discover the comfort and convenience of this beautifully designed home featuring an open-concept layout with a bright and spacious living area, complete with built-in storage. Modern Kitchen & Dining: Cook and entertain with ease in the stylish kitchen boasting a large center island and a generous walk-in corner pantry. Private Primary Suite: Relax in the luxurious primary suite offering a walk-in shower, separate commode, dual sinks, and an expansive walk-in closet. Room for Everyone: Two additional bedrooms are located at the end of the hallway--ideal for guests, family, or a home office. Functional Laundry Space: Enjoy a spacious and practical laundry area designed for everyday living. Built on a slab with insulated skirting, this home meets Vermont energy efficiency standards and is located just 5 miles from the VA Hospital. Brand new and ready for immediate occupancy--schedule your showing today! Note: Property taxes will be assessed in April 2025. See
MLS Property & Listing Details & 32 images.
|
|
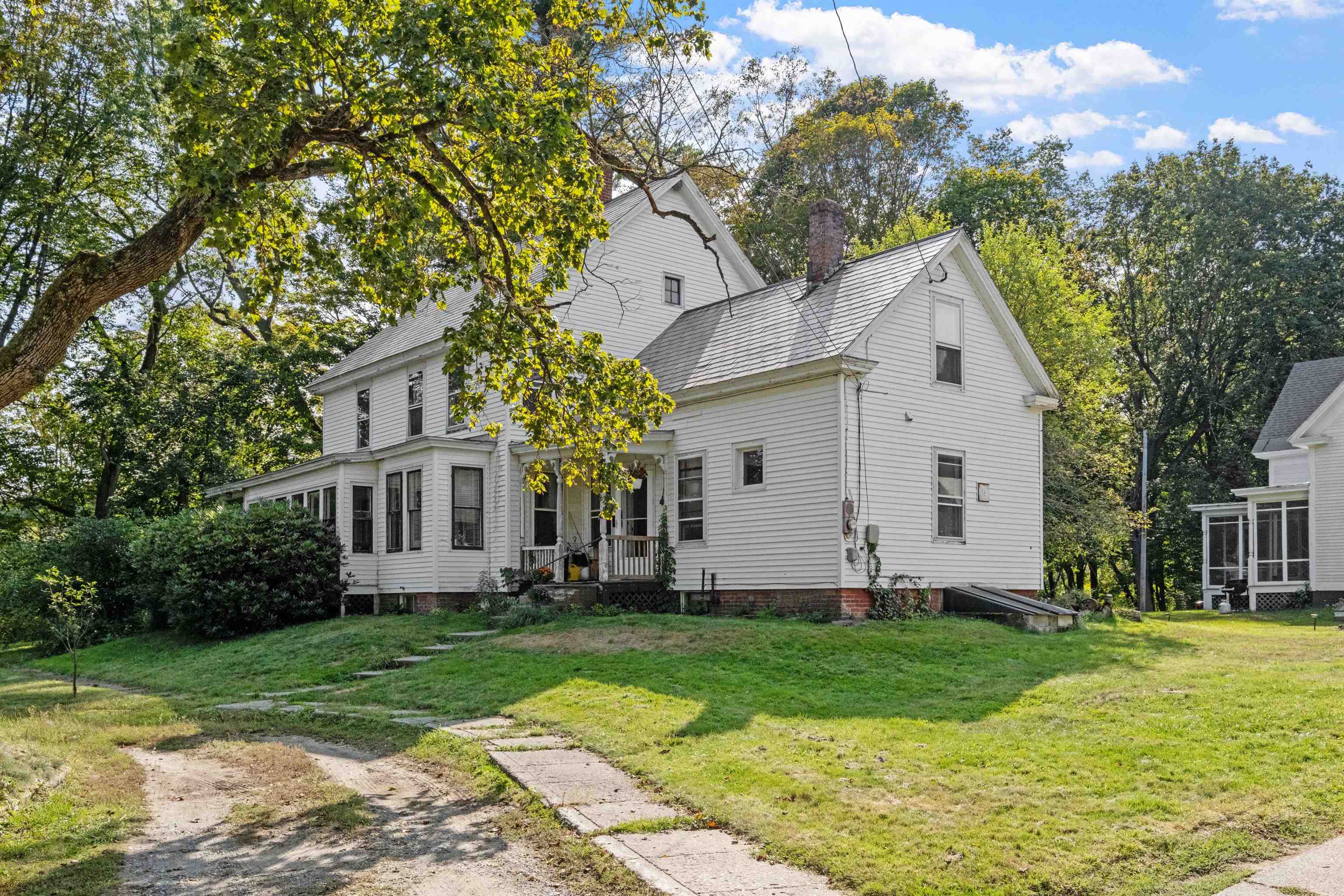
|
|
$200,000 | $135 per sq.ft.
New Listing!
9 Fairview Street
Waterfront Owned 4 Beds | 2 Baths | Total Sq. Ft. 1482 | Acres: 0.55
Bring your hammer and nails--this 4-bedroom, 2 bath Colonial is ready for its next chapter! Offering over 2,500 square feet of living space, this home combines classic character with plenty of potential. Tucked away at the end of the street, the home offers added privacy while still being close to town amenities. Inside, you'll find spacious rooms filled with natural light, beautiful hardwood floors, and a traditional floor plan. The second-floor bedrooms have already been gutted, insulated, and drywalled, giving you a head start on the renovations. Currently used as a rental, the property offers flexibility whether you're looking for a primary residence, investment, or project. Relax on the inviting porches or take advantage of the in-ground pool, complete with fencing. The pool will need a new pump and filter, but it's a fantastic feature to bring back to life. Practical amenities include town water and sewer for added convenience. With its blend of space, location, and potential, 9 Fairview Street is a great opportunity for buyers ready to make a home their own. For showings, we kindly ask that visitors avoid parking in the neighbor's driveway. See
MLS Property & Listing Details & 60 images. Includes a Virtual Tour
|
|
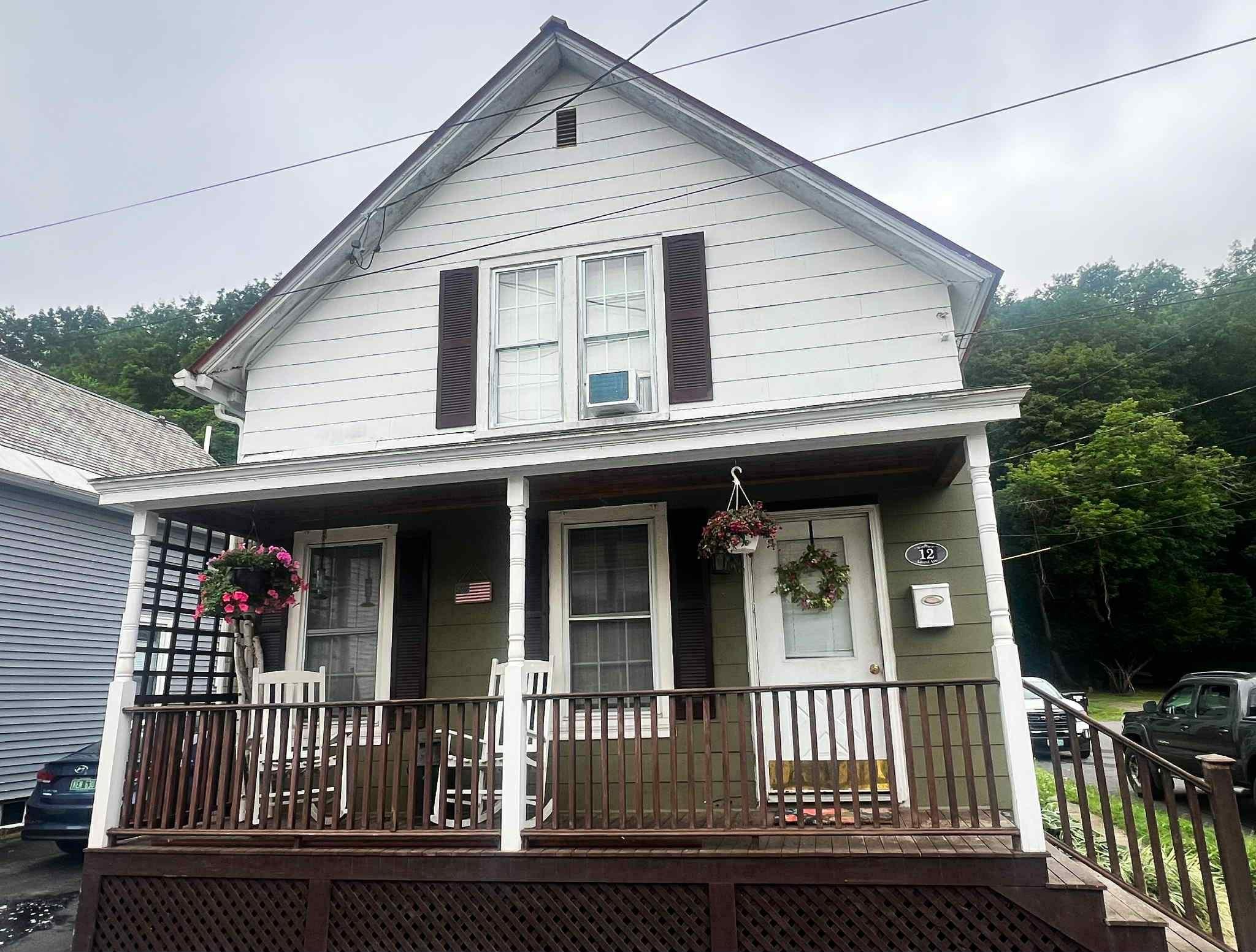
|
|
$205,000 | $225 per sq.ft.
New Listing!
12 Laurel Avenue
3 Beds | 1 Baths | Total Sq. Ft. 912 | Acres: 0.04
Move-in ready and full of charm! This well-maintained, beautifully decorated home offers both comfort and convenience in the heart of Bellows Falls. Set on a corner lot within walking distance to town amenities, it features a generously sized kitchen complete with a beverage station and three upstairs bedrooms, providing plenty of space to fit your needs. The manageable lot requires very little upkeep, making this the perfect choice for anyone seeking easy living in a great location. See
MLS Property & Listing Details & 21 images.
|
|
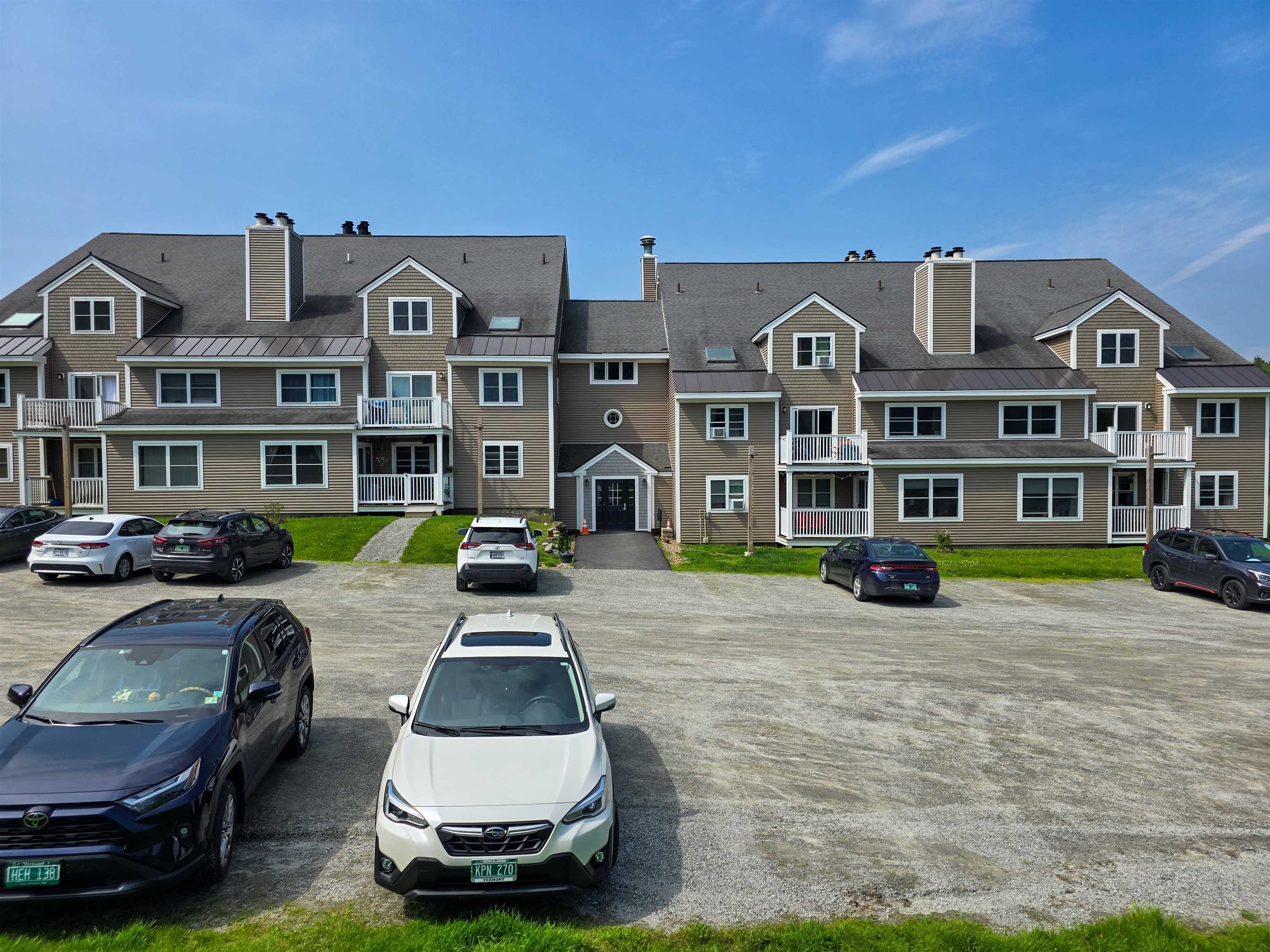
|
|
$207,000 | $129 per sq.ft.
295 Hotel Road
3 Beds | 3 Baths | Total Sq. Ft. 1604 | Acres: 0
This spacious walk-up condominium features 3 bedrooms and 3 full baths, with an inviting open-concept living and dining area anchored by a cozy fireplace. Step out onto your private deck overlooking the property. This vibrant community offers an unbeatable lifestyle with access to approximately 1,300 acres of outdoor fun, including mountain biking, hiking, cross-country skiing, snowshoeing, and affordable alpine skiing on natural snow. Fees include utilities!! 1726.00 quarterly for association fee and a variable 1163.00 quarterly fee for electric, heat, sewer, trash, water Perfectly situated, you're about 30 minutes from Woodstock, Ludlow, and Okemo, with Killington, Bromley, and Magic Mountain just a bit farther. The Green Mountain Horse Association is only 20 minutes away, and both Boston and Hartford are reachable in about 2.5 hours. Enjoy delicious dining just a short stroll away at the Hotel's restaurant or the beloved Brownsville Butcher & Pantry. Subject to Covenants and Right of First Refusal. Experience mountain living with a thriving volunteer-driven community at Ascutney Outdoors and a hub for year-round adventure! See
MLS Property & Listing Details & 25 images.
|
|
|
|
